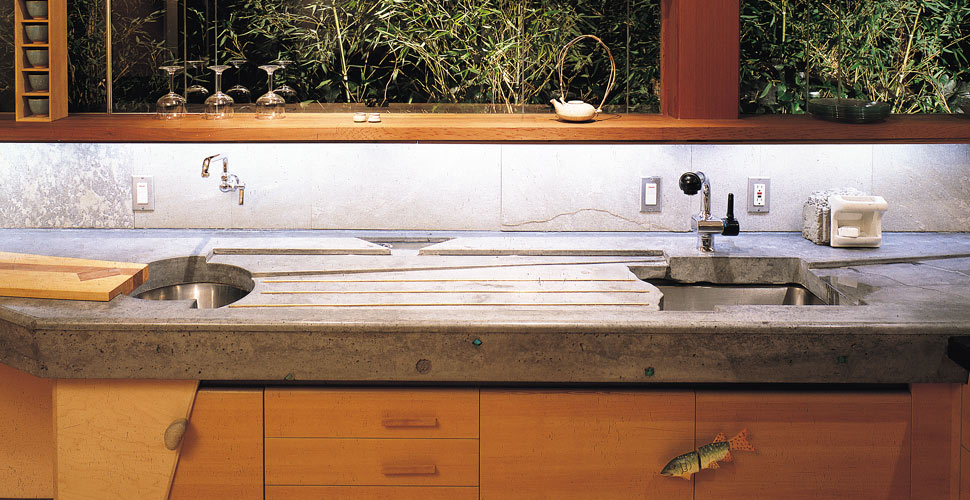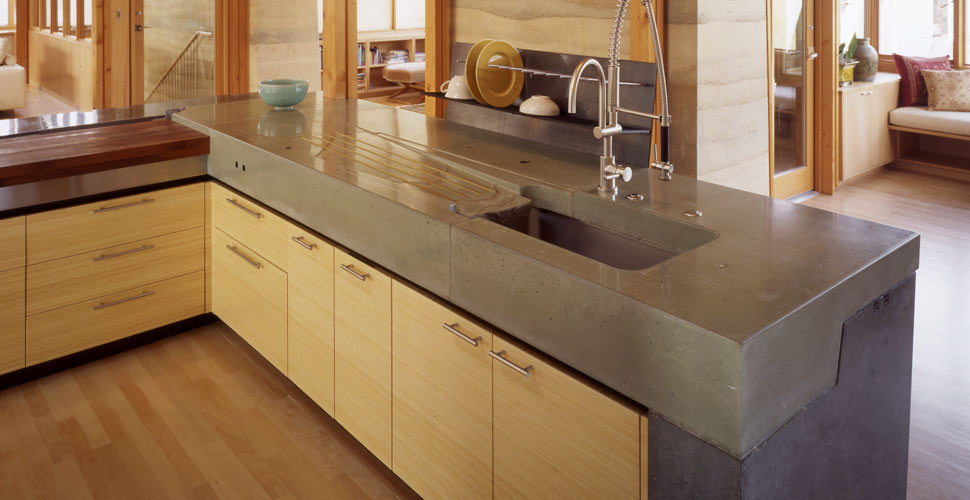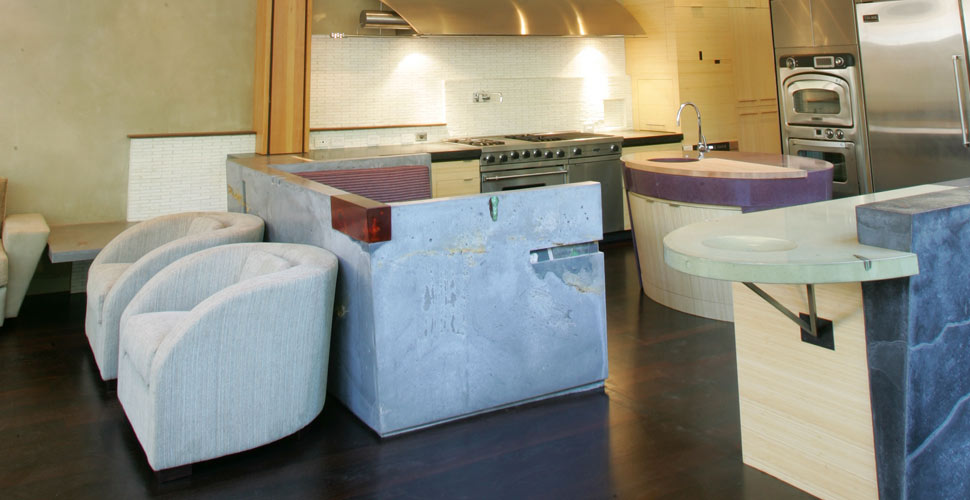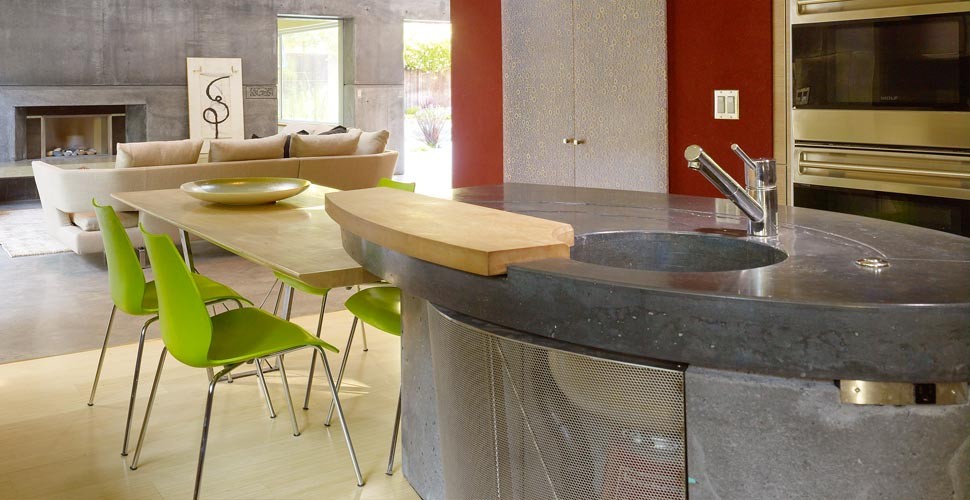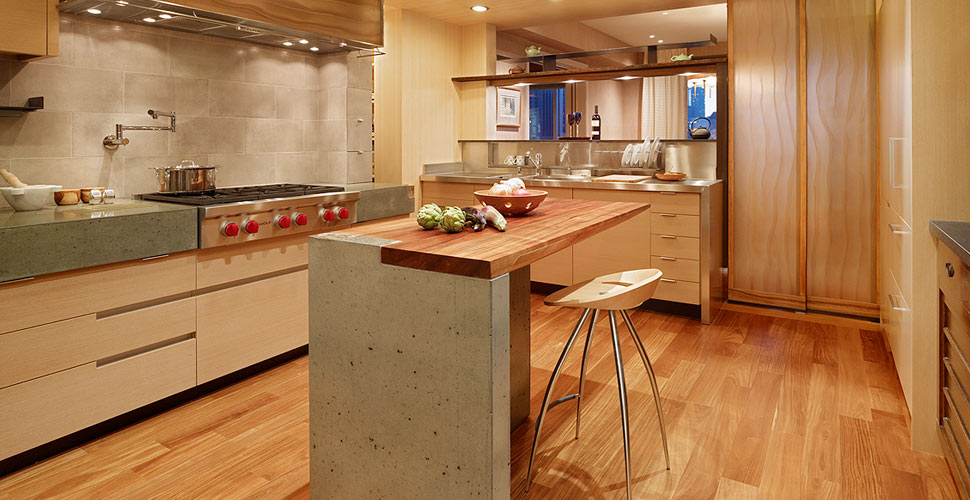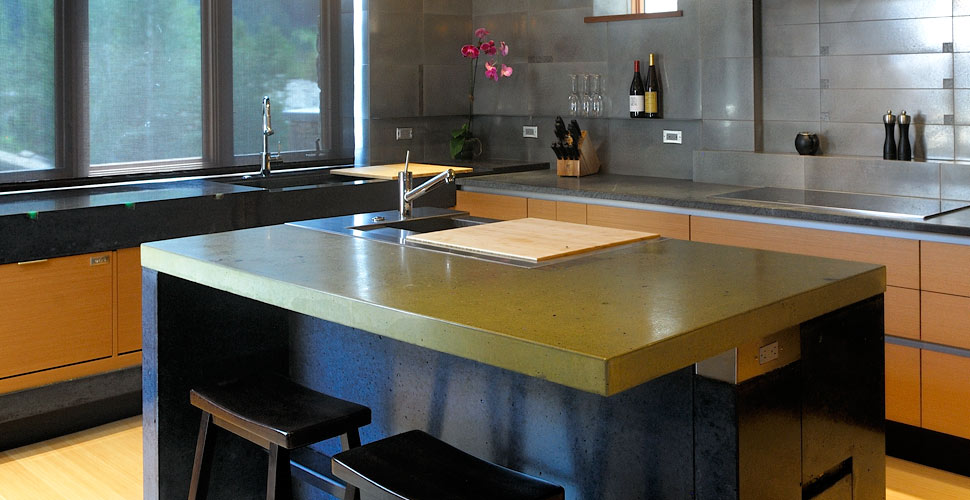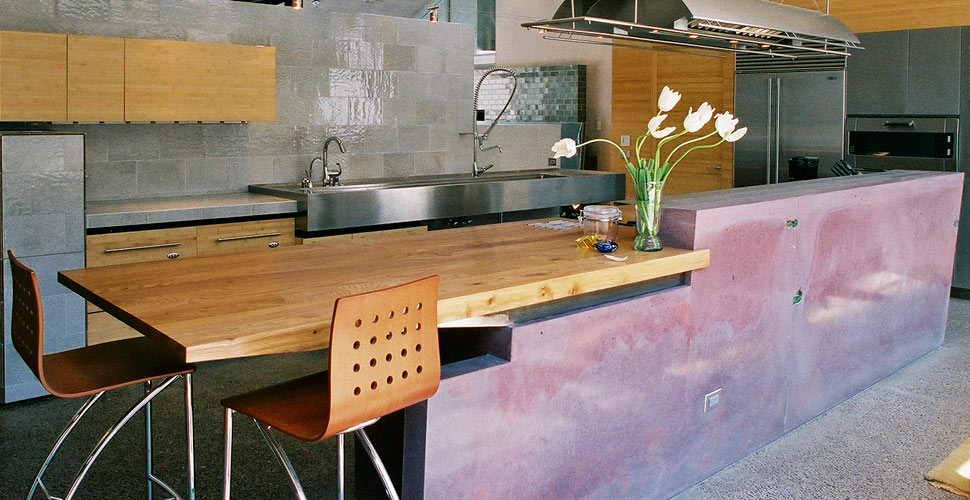Reclaimed Douglas fir and redwood timbers, joined together with hand-cut mortise and tenons, frame the space. Concrete countertops are left and center, with a black granite counter over the black refrigerators. A skylight in the carved-plaster vent hood bathes the stove and counters in natural light.
Wine Country Concrete Kitchen
This kitchen is located within a massive, 12,000 sq. ft. rammed earth home anchoring, Meteor Vineyard, a working Napa County, California vineyard. Cheng Design was commissioned to create a sculptural yet functional cooking space expressing art and utility, the design approach was to create a monolith — a unified concrete kitchen space of simple low walls and countertops, seamless cabinetry …
Carmel Custom Concrete Kitchen
House 6 Concrete Kitchen
House 6, is Fu-Tung Cheng’s sixth custom home, which he redesigned and constructed from top-to-bottom. In addition, the numerical address of the home is simply “6” — and, the numerological meaning behind the symbol ‘6’ has been long associated with domestic stability, smoothness and tranquility. However, the importance of this project goes even deeper — this project represents a major …
High-Rise Concrete Kitchen
Fu-Tung Cheng and his design team were asked to bring a fresh perspective to this otherwise traditional, high-rise condominium remodel located in the heart of downtown San Francisco. The main goal of the project was to combine two units into one view-studded home. Areas redesigned included the entry foyer, concrete kitchen, bath, and creating a new master wing with bedroom, …
Concrete Kitchen by Fu-Tung Cheng in Sun Valley, ID
Nestled into the Idaho mountainside, this three-story townhouse interior features finishes that add warmth and light while reinforcing a sense of grounded mass against the backdrop of the mountain. With limited natural light, the challenge was to create a modern interior that would integrate with the existing stone-clad regional architecture. The main level has beautifully articulated radiant-heated concrete floors with …
San Francisco Concrete Penthouse
Fu-Tung Cheng designed this custom concrete kitchen as part of a 4,000-plus s.f. San Francisco penthouse. The design-build of this entire project began with only an architectural shell and focused on creating intimate, human-scale spaces. This home is a complete study in materials, texture and construction. Beautiful cityscape views. Large open spaces. Unique and exciting details. The provocative use of materials …

