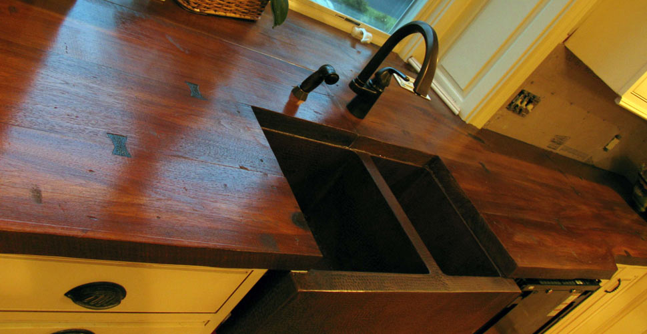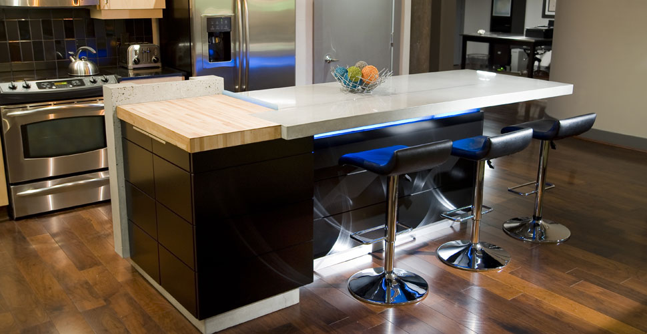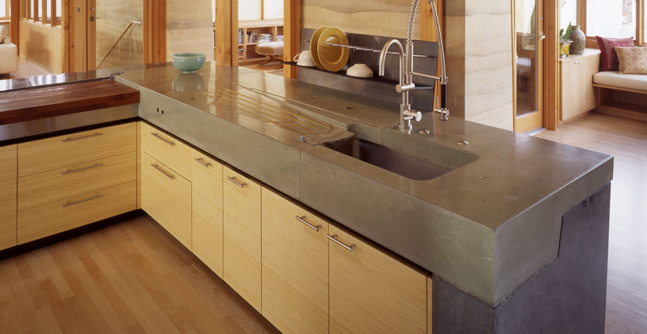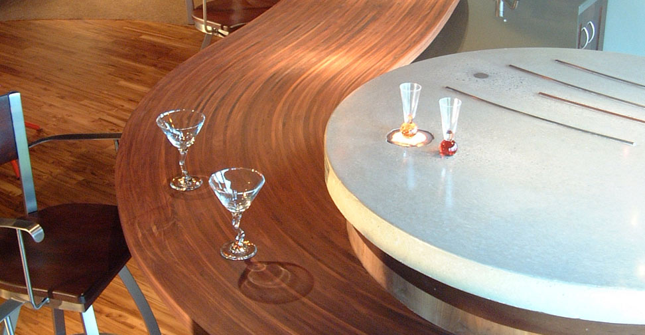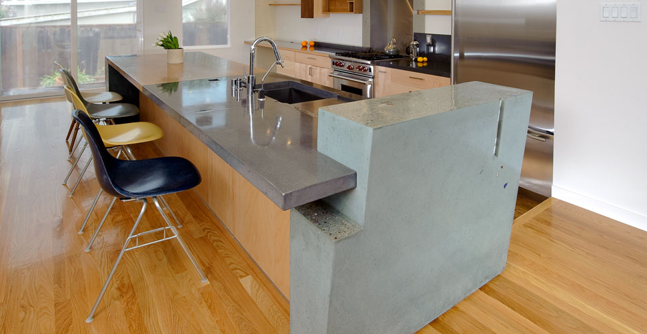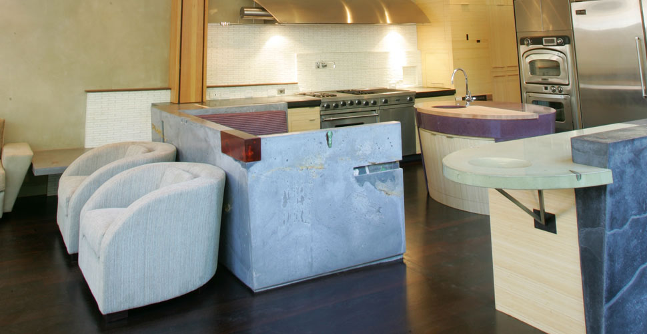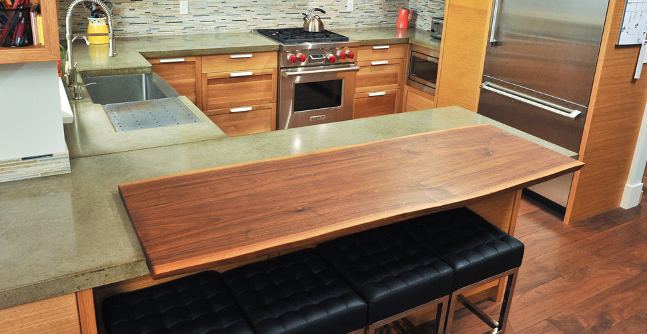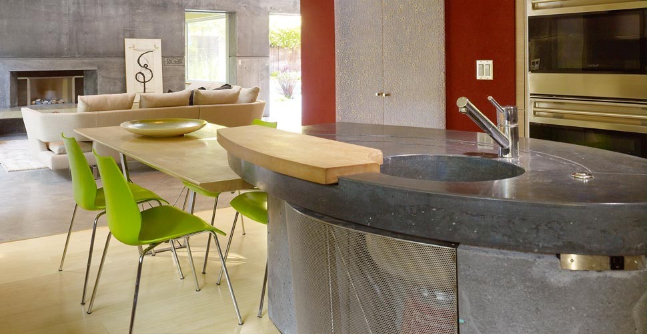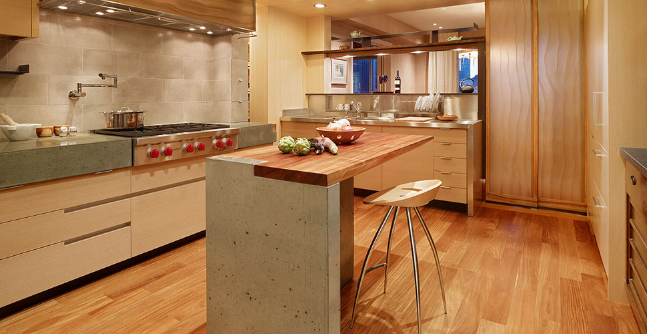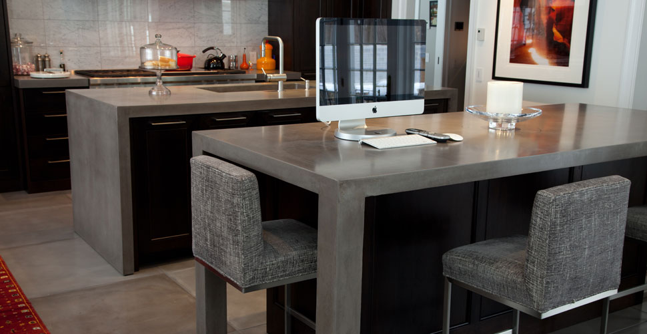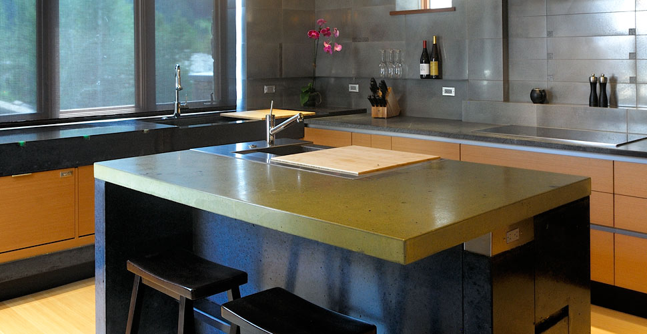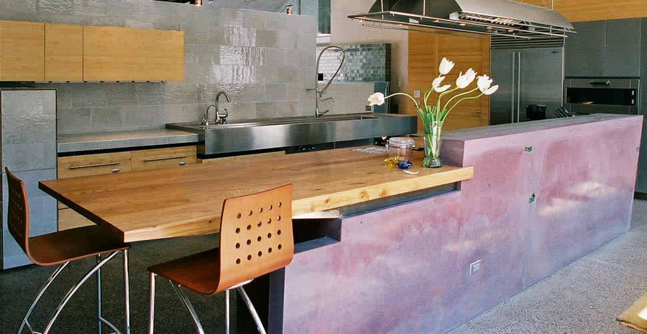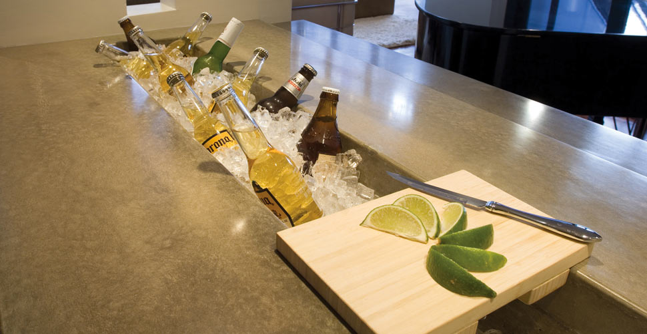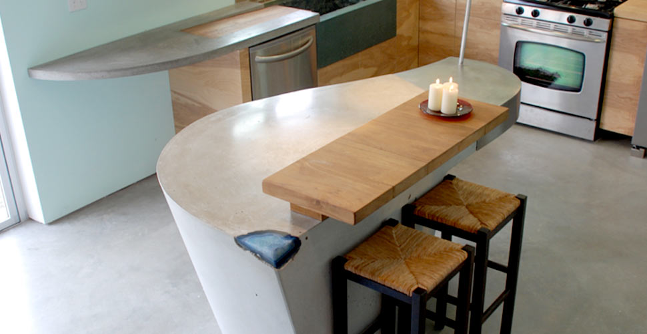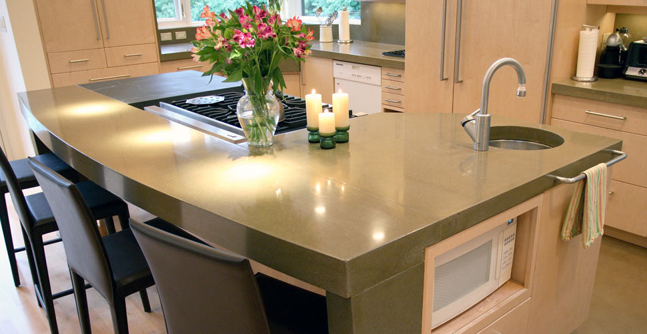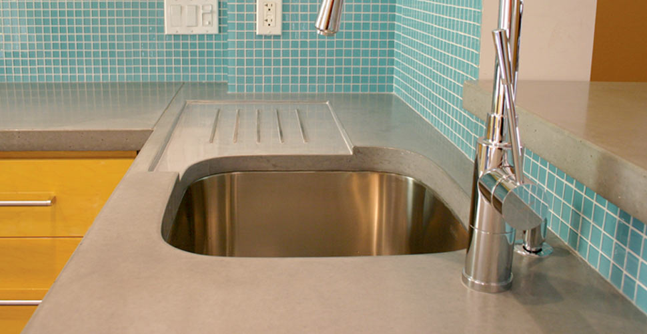Art of Illusion The owners of this historic farmhouse are used to guests admiring their beautiful kitchen with its wood counters and leather island tops—but the admiration turns into amazement when guests learn that they’re actually looking at concrete! While the clients sought a distressed wood look and feel, they …
Concrete Island with Under-Counter LED Lighting
Courtside Island This concrete kitchen island, designed and fabricated by Reaching Quiet Design’s Eric Boyd, embodies a homeowner’s dream—clean lines, modern look, and a functional kitchen centerpiece at which guests can gather, talk, and enjoy a drink. It’s fun, too; with a simple touch, its LED lighting system sets the …
Wine Country Concrete Kitchen
This kitchen is located within a massive, 12,000 sq. ft. rammed earth home, anchoring Meteor Vineyard, a working Napa County, California vineyard. The designer was commissioned to create a sculptural yet functional cooking space expressing art and utility. The design approach was to create a monolith — a unified concrete …
Concrete and Wood Bar Countertop
Concrete Kitchen Island Countertop
Carmel Custom Concrete Kitchen
Concrete and Walnut Integration
Concrete Kitchen Countertops and Island
This residence was completely reimagined and rebuilt from the ground up by the designer. Its construction blends the warmth of wood with the strength of concrete, forming a unique “hybrid” structure that feels both grounded and inviting. Light and texture play across the surfaces, highlighting the craftsmanship and the careful …
High-Rise Concrete Kitchen
The designer and their team were asked to bring a fresh perspective to this otherwise traditional, high-rise condominium remodel located in the heart of downtown San Francisco. The main goal of the project was to combine two units into one view-studded home. Areas redesigned included the entry foyer, kitchen, bath, …
Modern Farmhouse Concrete Kitchen
Tailor-Made Jeff Kudrick utilized his twenty years of experience in decorative concrete to create an extraordinarily sleek kitchen showcasing the possibilities of large-scale interior concrete, creating a warm atmosphere and modern aesthetic in this Pennsylvania farmhouse. Project Objective + Client Feedback To enhance the minimalist style of their kitchen, the …
Custom Concrete Kitchen in Sun Valley, ID
Nestled into the Idaho mountainside, this three-story townhouse interior features finishes that add warmth and light while reinforcing a sense of grounded mass against the backdrop of the mountain. With limited natural light, the challenge was to create a modern interior that would integrate with the existing stone-clad regional architecture. …
San Francisco Concrete Penthouse
This custom concrete kitchen was designed as part of a 4,000-plus s.f. San Francisco penthouse. The design-build of this entire project began with only an architectural shell and focused on creating intimate, human-scale spaces. This home is a complete study in materials, texture, and construction. Beautiful cityscape views. Large open …

