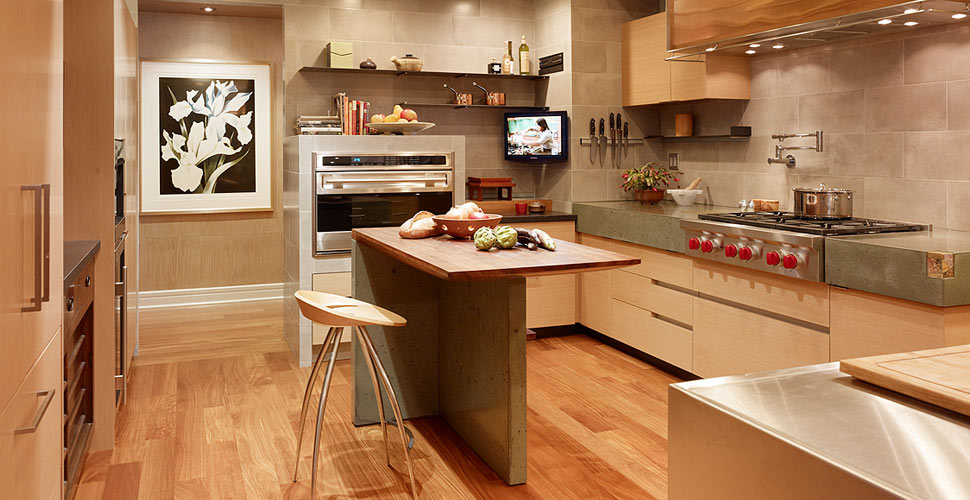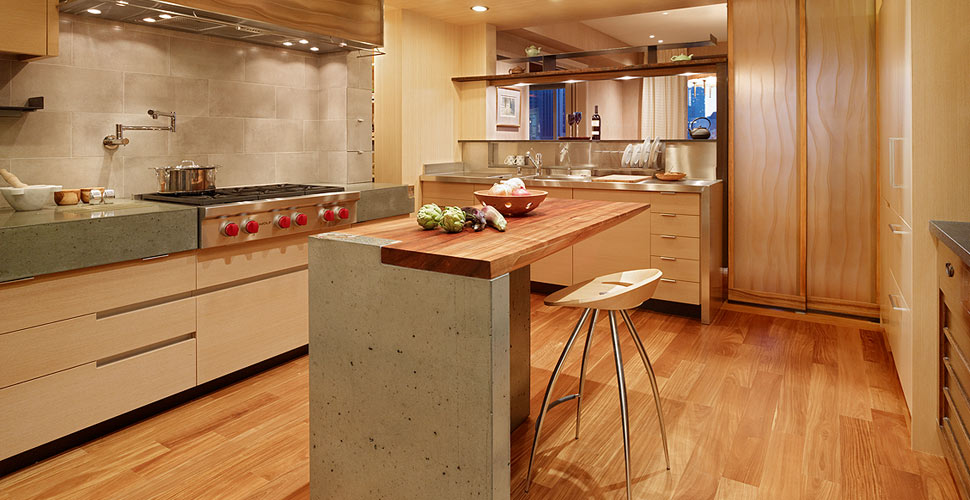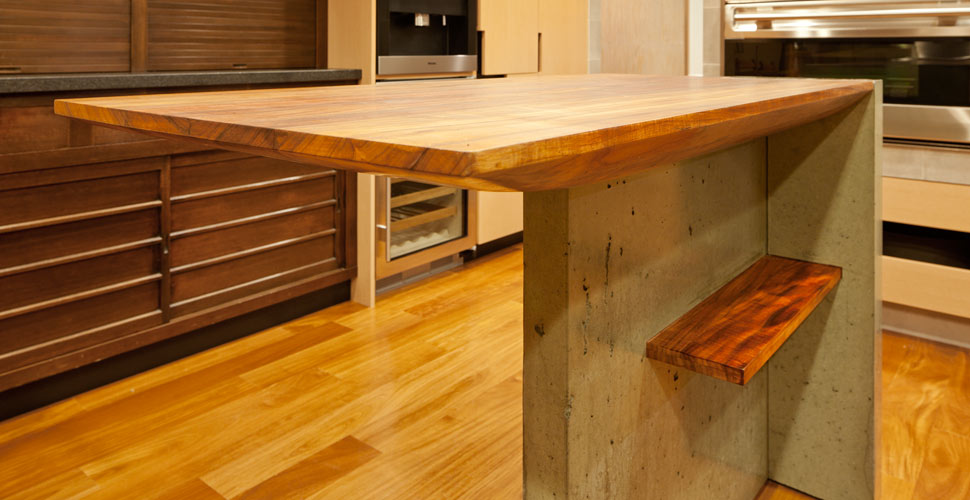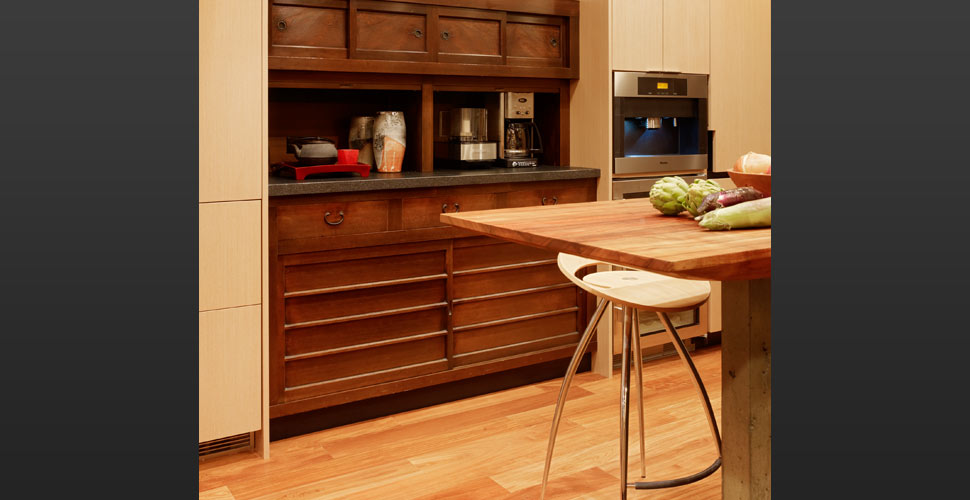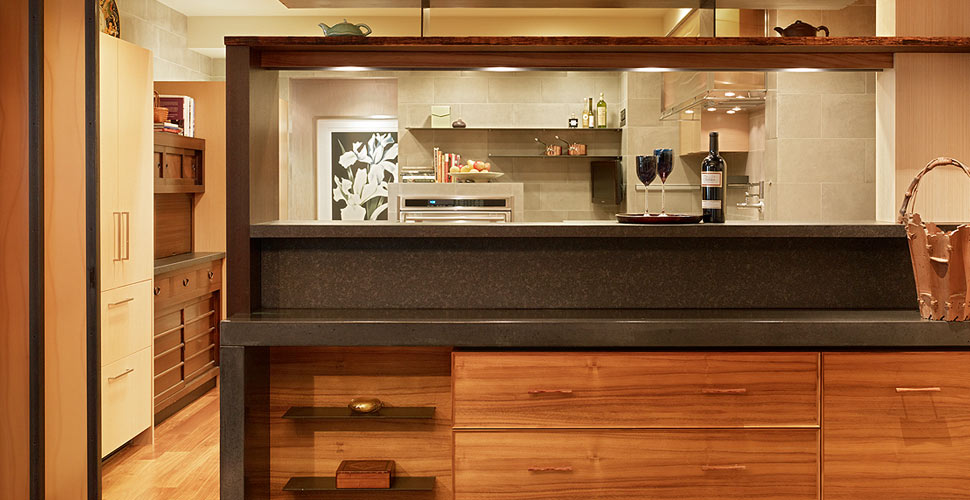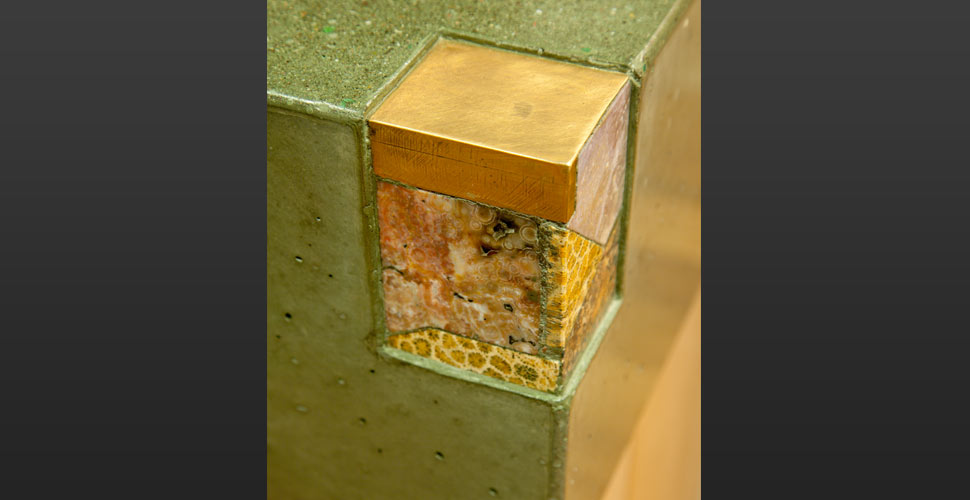Share this Post
The designer and their team were asked to bring a fresh perspective to this otherwise traditional, high-rise condominium remodel located in the heart of downtown San Francisco. The main goal of the project was to combine two units into one view-studded home. Areas redesigned included the entry foyer, kitchen, bath, and the creation of a new master wing with bedroom, bathroom, library, and walk-in closets.
The kitchen seems to have a lot of detailed notes, can you describe a few?
DESIGNER: The client’s husband sits at the island while she cooks and they watch TV. He’s very tall, so comfort was essential. The reclaimed koa wood island top curves down like the bottom of a boat, allowing it to cantilever for extra legroom. A beautiful piece of petrified coral is integrated into one corner—a perfect little find in both color and texture.
Just beyond the island is the sink area, where there used to be a wall. Opening it up brought the cityscape into view, dramatically increasing natural light. On the far side is a raw steel shelf and a built-in formal dining buffet wrapped in Charcoal-colored surface material. Hidden sliding doors can close off the dining area for more formal occasions. The 3form translucent panel used in the kitchen hood is the same material as the sliding doors. A hidden spice cabinet is tucked behind ceramic tile to the right of the stove. The kitchen is full of small, hidden details—little “aha” moments you discover over time.
Read the Designer’s Full Interview
