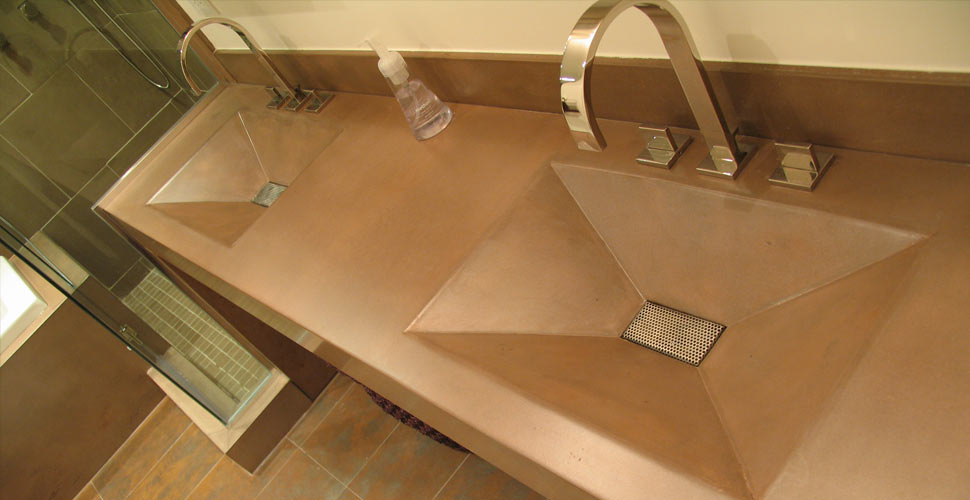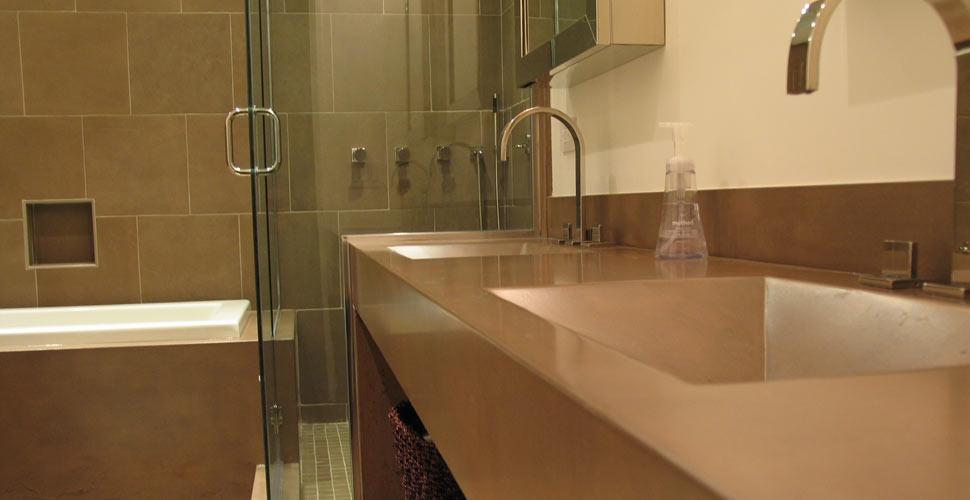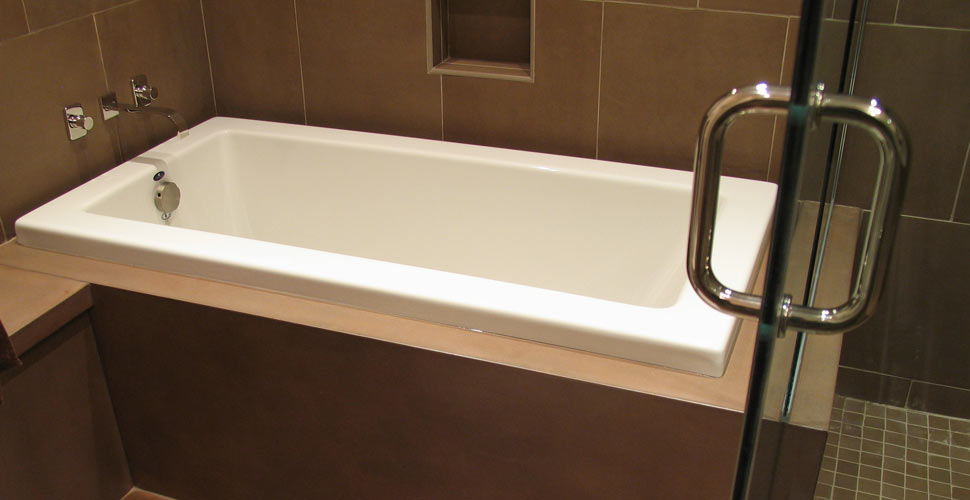Share this Post
Concrete Master
Taking concrete to a new level, this New York City master bathroom combines interlocking vanity with concrete bathroom sinks, tub surround, and shower elements and seamlessly integrates them with a bath of glass and tile to create a peaceful urban oasis. No material but concrete could produce the complex intricacies of this design in such a cost-effective way while allowing such diversity in finish.
Project Objective + Client Feedback
Designed and fabricated by Jeff Kudrick, managing partner, explained that the clients had a concept of “clean and sleek and simple” for their master bath and asked for as much vanity space as possible next to the glass shower. Upon project completion, Kudrick said, “They [the clients] loved it! It was everything that they wanted in their bathroom.”
Design + Expertise
Jeff was given the freedom to design the bath within the clients’ overall aesthetics. The biggest challenge during the design process was aesthetically and functionally bringing together two very different materials, glass and concrete, where the vanity meets the shower. To beautifully integrate the materials while fulfilling the request for maximum vanity area, Kudrick decided to bring the vanity into the shower, effectively cutting through the shower wall with the vanity extension. This led to the idea of casting a monolithic concrete leg—half in and half out of the shower—that became both vanity support and shower seat. To further carry the design throughout the bath, the tub surround carries into the shower and cast vertical shower niches finish out interesting spaces created by breaking the conventional planes of the shower.
To save the client some cost, Kudrick decided against a custom shower pan and instead cast a single piece curb that would give the illusion of a full shower base and tie together the two sections of the bathroom, tile and concrete. Completed in only 3 ½ weeks, Jeff precast the project without templates before the bathroom was built; they pulled two “control” points–one horizontal level line for the floor and a vertical line in space, a control point from which all pieces were assembled. Because of this measurement method used, general construction for the master bath was uninterrupted and the client’s challenging schedule was met.
2010 Best of Show, Concrete Exchange Design Challenge
Recognized in the industry as the pinnacle of exceptional design and craftsmanship, the Concrete Exchange Design Challenge showcases talent and technical skill of the very best in creative concrete.



